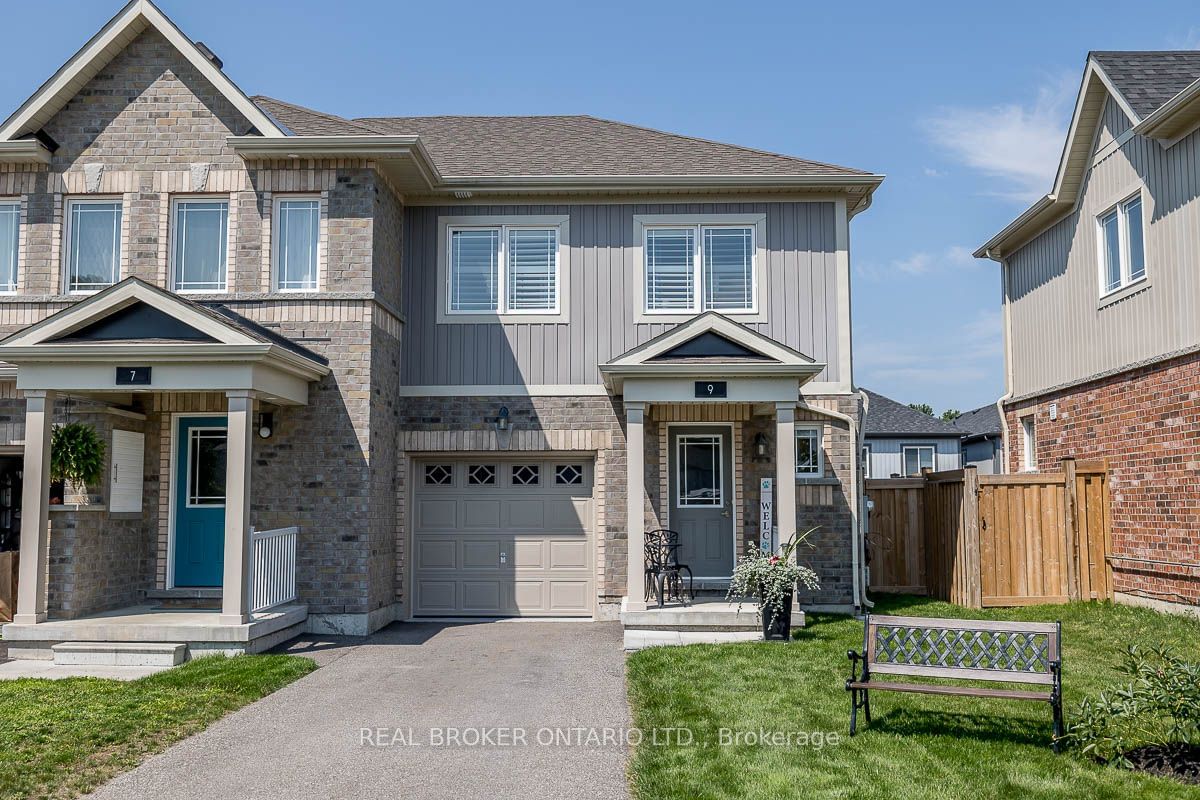$709,000
$***,***
3-Bed
2-Bath
Listed on 7/6/23
Listed by REAL BROKER ONTARIO LTD.
*OVERVIEW* Beautifully upgraded 3 bedroom end unit freehold townhouse. 26.34 ft x 109.36 ft Lot - 1,063 Sq/Ft - 3 Beds - 2 Baths. *INTERIOR* Open concept floor plan features loads of upgrades and finishes. Kitchen w/quartz counters, tile backsplash with under cabinet lighting and equipped with ss appliances. Bright large windows in the living room and 2pc bath on the main floor with upgraded interior doors, switches & outlets. Main/upper hardwood floors and staircase. Large Primary Bedroom with W/I closet. 4 Pc upgraded Bath with granite countertops, 2 additional bedrooms all w/ upgraded hypoallergenic carpets. Upstairs Laundry & basement bathroom rough in. *EXTERIOR* Brick and vinyl siding, fully fenced private yard with interlock walkway and patio. 2 car private driveway and attached garage offering inside entry. *NOTABLE* Built in 2018. Finished & insulated garage with insulated garage door. Sump Pump and Water softener. Minutes to HWY 400, Go Station - Ideal for commuters.
Walking distance to Centennial Beach, Downtown Barrie, Parks, Schools,
S6643252
Att/Row/Twnhouse, 2-Storey
5
3
2
1
Attached
3
Central Air
Full, Unfinished
N
Brick, Vinyl Siding
Forced Air
N
$4,248.10 (2023)
< .50 Acres
109.00x26.00 (Feet)
